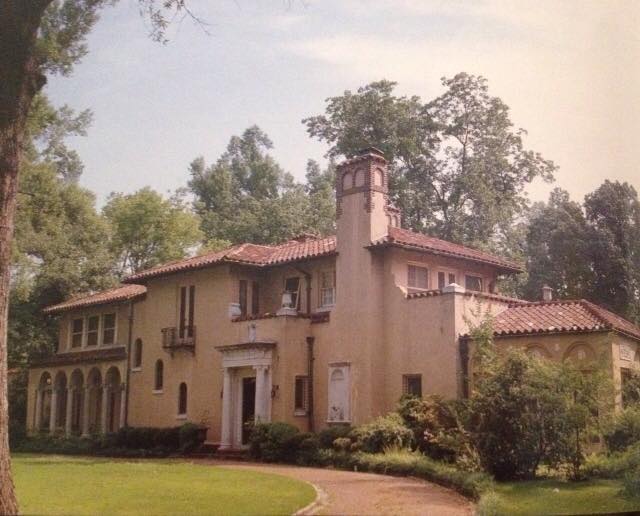
Oscar Bledsoe Residence
Oscar Residence Articles
OSCAR BLEDSOE TO BUILD HOME
Memphis Architects Complete Plans For Erection of Beautiful Home In North Greenwood
Plans have been completed by Mahan & Broadwell, Memphis architects, for a handsome residence in the Italian villa style for Oscar Bledsoe, Jr. of this city.
Mr. Bledsoe’s residence will be erected in North Greenwood.
The construction is to be of stonekote over hollow tile, with a Spanish tile roof and variegated red colors. A feature of the exterior is the extreme broadness of the house proper which is to be about 130 feet. There is to be an arched loggia on one side of the entrance, balanced by an arched sun porch on the other.
The entrance vestibule has grained vaulted ceiling and leads to the stair hall and wrought iron stairway. This is one step above the unusually spacious living room and the dining room. Downstairs there is a guest room and bath going to the loggia, a maid’s room, sun porch, breakfast room and sufficient servant space.
There are five bed rooms and three baths upstairs.
The garage is planned in conjunction with the house proper.
The investment will approximate $65,000.
From The Commonwealth, February 7, 1923